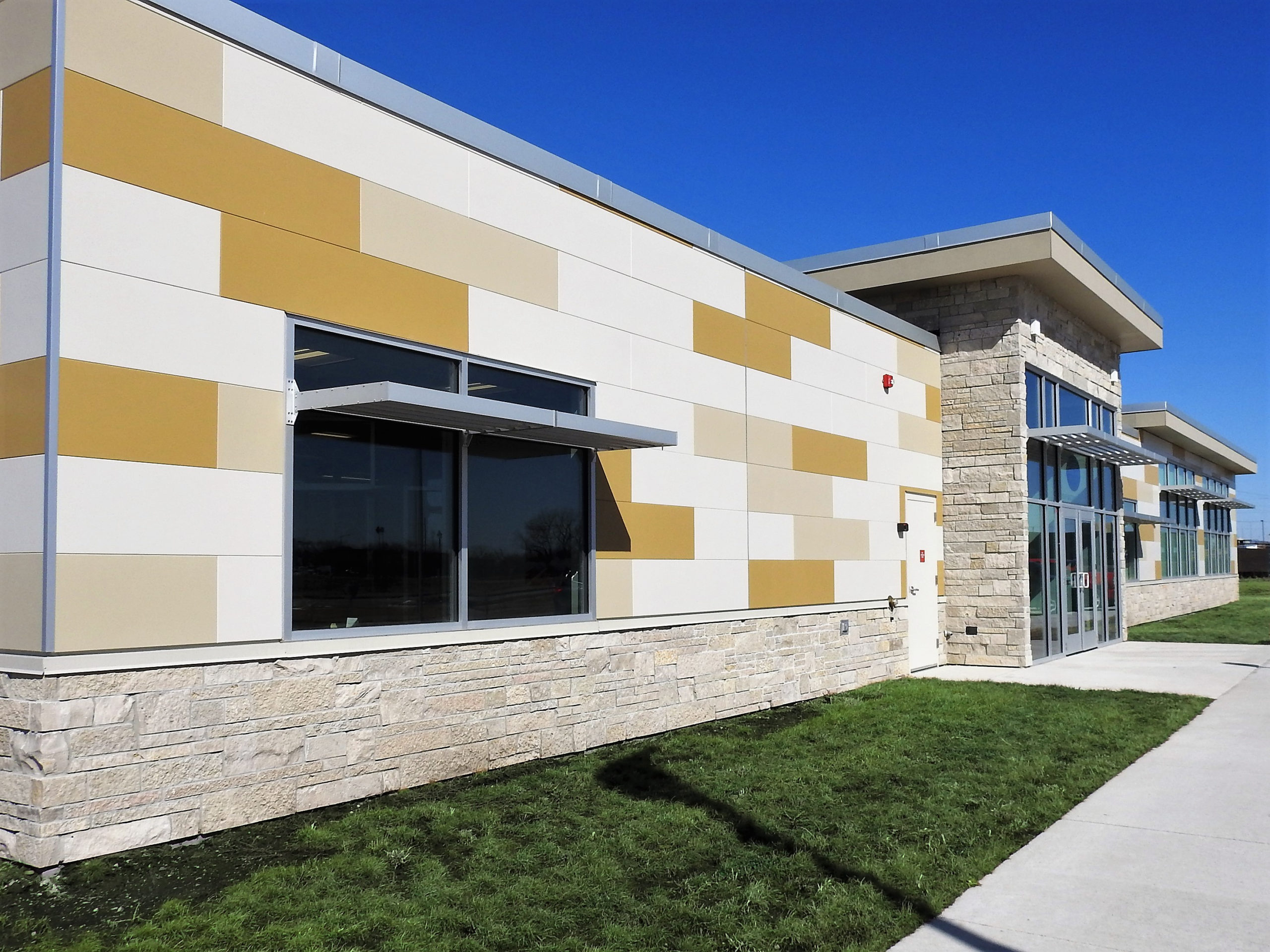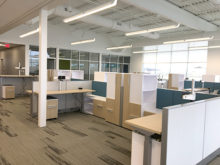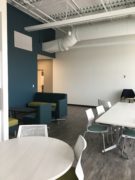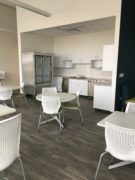Greater Iowa Credit Union
14,800 sq. ft.
Designer: Story Design, Ltd.
With multiple locations in Central Iowa, Greater Iowa Credit Union (GICU) sought to centralize their administrative personnel to one new space.
Story was the design-builder for this 14,800 sq. ft. single-story office space, housing support staff for GICU’s multiple locations in Central Iowa. The building was designed and constructed with ample space for approximately 50 current GICU employees and plenty of office and parking space to support a future expansion.
Project Results:
- Individual offices are positioned at the core of the building; occupants there and in open work spaces have advantage of daylight via many periphery windows.
- Informal meeting spaces of varying sizes and table heights for flexibility depending on needs and attendees of the meeting.
- Single-desk rooms for employee privacy or quiet concentration.
- Health room is private sanctuary for employees not feeling well; room is equipped with a comfortable chair and amenities to help user rest and recuperate.
- Brightly appointed community space with kitchen, tables/chairs, and small lounge area; leads to West-facing outdoor patio with seating and grill.
- Technology includes separate wireless access for vendors and visitors vs. employees, enhancing security of the Wi-Fi.
- Sound system uses six different speaker zones; includes capabilities for paging, music, and white noise. Each zone can be adjusted based on noise level (i.e., for groups on the phone most of the day, white noise is adjusted to cover conversations).
- Energy conscious features include occupancy sensors in each room to automatically shut off lights and non-dedicated plugs after occupants leave.




